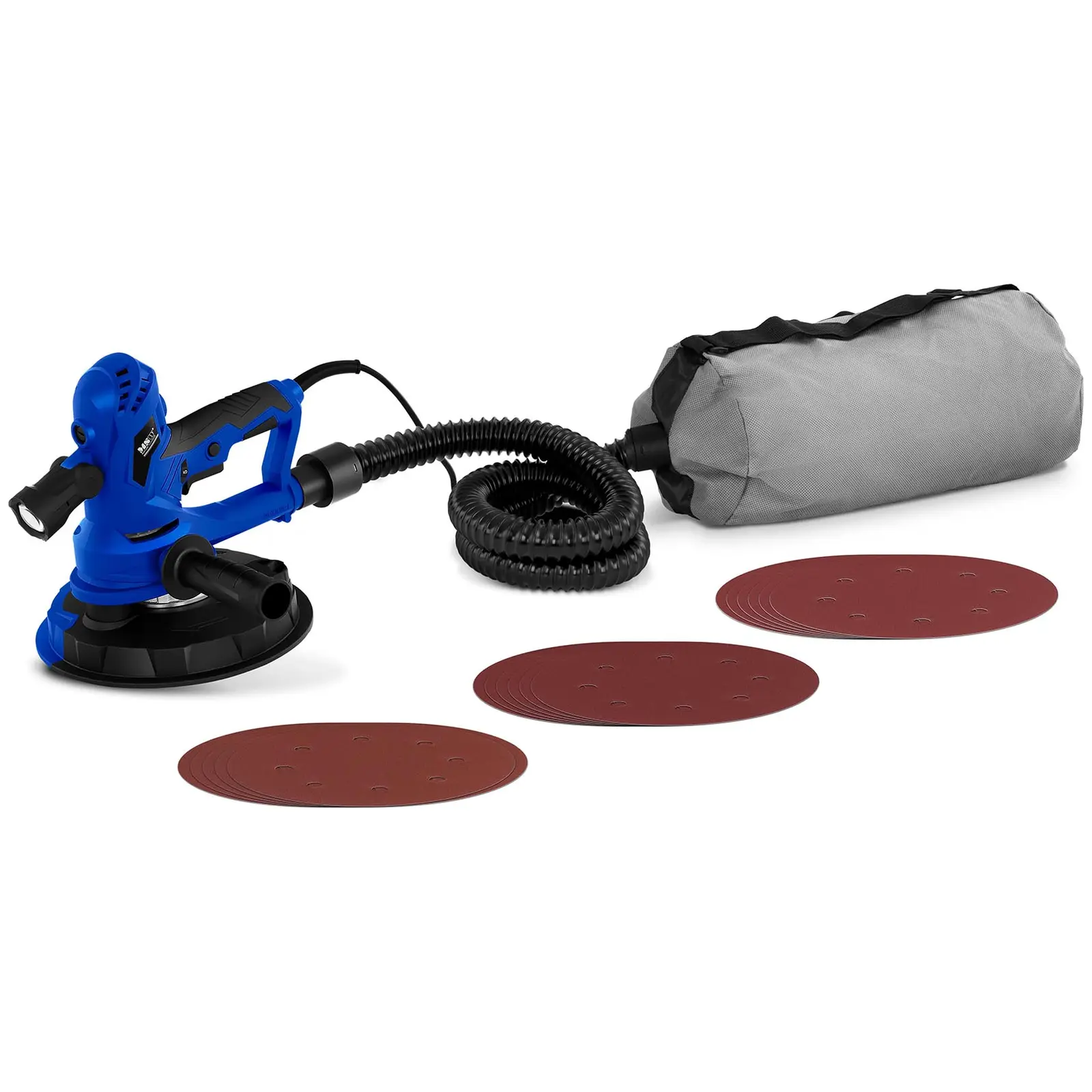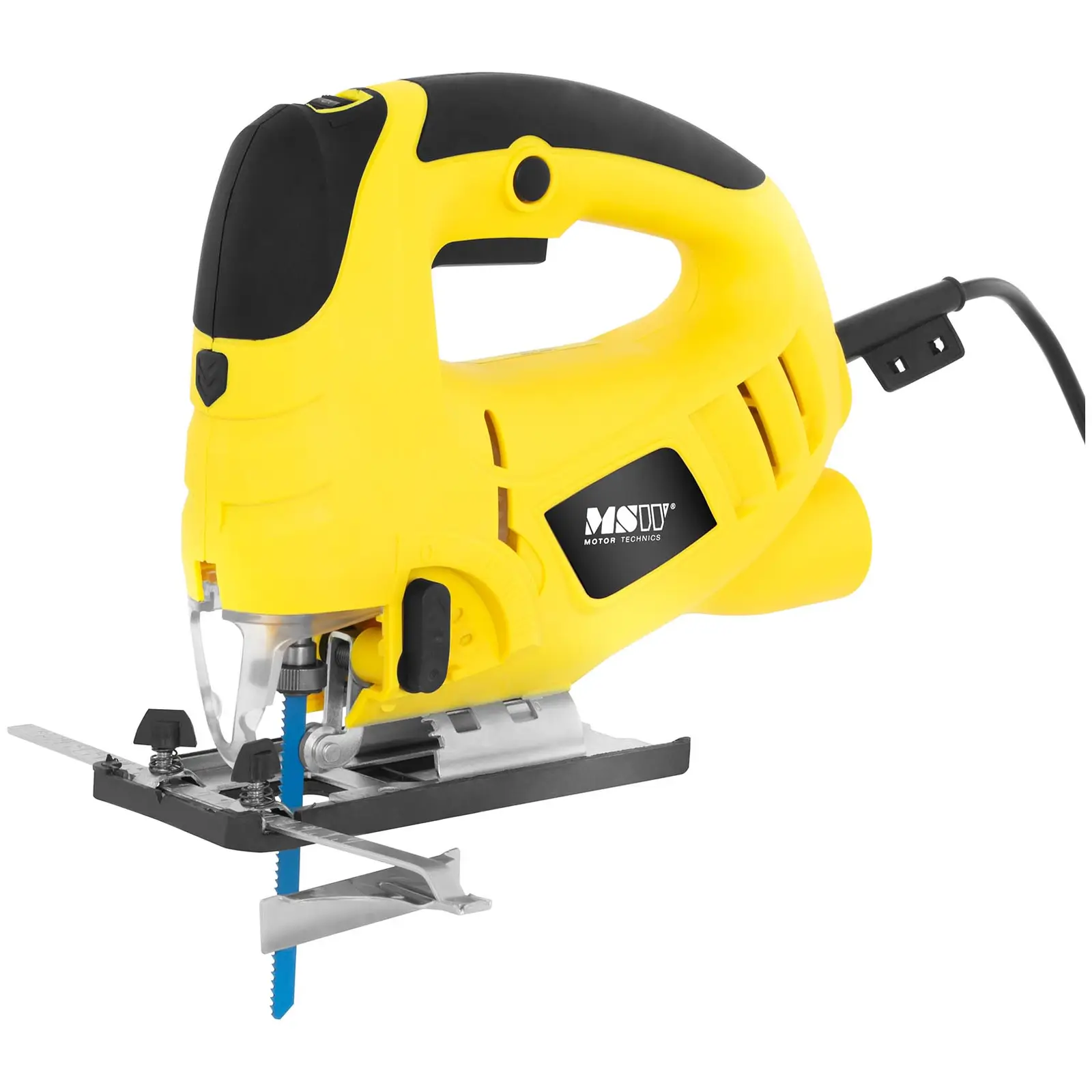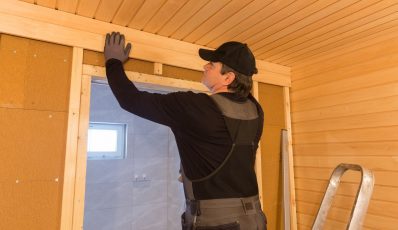In Europe, the most popular method of building houses is masonry construction. Nevertheless, timber frame houses are getting more popular. How are they built? Read our article and find out.

In Europe, the most popular method of building houses is masonry construction. Nevertheless, timber frame houses are getting more popular. How are they built? Read our article and find out.
Features of timber frame houses.
Frame houses are built without using traditional building materials, e.g. bricks. Wooden beams are used instead, to form a structure that resembles the building’s frame. Particular elements can be nailed together at the construction site or you can order ready-made walls.
The quality of the wood used is very important in the construction of a wooden frame house. After all, it is mainly responsible for the durability of the entire construction. Coniferous wood is generally recommended, planed on four sides with edge bevels and chamber-dried to a moisture content of max. 19%. It should also be free from traces of mould, fungi, insect corridors, bark or sick knots. Such beams are also distinguished by high fire resistance.
Pros and cons of timber frame houses
Each construction method has its advantages and disadvantages. Regardless of whether we are talking about a house made of expanded clay, timber frame or masonry, you will always find some pros and cons. That is why you should always analyse every aspect of the whole endeavour.
One of the biggest advantages of this method is the relatively short time it takes to build a house. They can be fully built in one season, or even less. Another advantage is the material used. Wood is natural and environmentally friendly. It also makes the total weight of the entire building lower than in the case of brick buildings, so the construction of timber frame houses can be carried out in areas that do not withstand heavy loads.
An advantage is also the convenient options for further expansion. You can add another room at any time with a relatively small amount of work. Running electrical, water and gas installations is much more convenient in this case.
A disadvantage pointed out by some users can that poor soundproofing, so building such houses is not recommended in or near large cities. There is also a fair chance that the wooden frame will start to creak over time. It is therefore important to remember to use appropriate acoustic insulation. In addition, the wooden beams usually have a lower load-bearing capacity and fire resistance than traditional materials. Another disadvantage is the low thermal inertia. This means that the house will heat up quickly but cool down just as quickly.
A potential obstacle when building a timber frame house is the fact that it is not always possible to buy the appropriate wood at a good price. This is due to the fact that this building method is still relatively uncommon in most of Europe. However, for several years the popularity of frame houses has been growing.
Building a wooden frame house step by step
The stages of building a wooden frame house are very similar to that of a traditional masonry house, with a few differences.
To start off with, you will need to obtain the right documents and building permits. After obtaining them, you will need to precisely determine the location of the building on your plot of land. For this purpose, you should use the services of a certified land surveyor. It is quite possible that after initially levelling the ground, you will still have to level it some more. Once this is done, you can start digging the place of the foundations.
When building a timber frame house, foundation slabs are usually used, although you could also use continuous footings. Regardless of your choice, remember to properly secure the inside of the foundation, using special measures to protect against moisture. Insulation in the form of polystyrene and a dimple foil layer is lined from the outside.
When it comes to the construction itself, wooden beams or ready-made walls are placed on the foundation covered with an insulating primer. They are then fixed with special anchors. After all the walls have been set up, it is time to install the ceilings, to which acoustic tape is fitted. OSB or MFP boards are then screwed to it. The next step is to complete the roof structure, by erecting the rafters and gable walls.
Once the frame stage is complete, work is carried out to complete all remaining construction works. This is mainly installing external wall sheathing, including windproofing and mineral wool. OSB boards or similar are usually used as the sheathing. The finished walls are covered with plaster, and when it dries the facade is ready to be covered, e.g. with wood. But remember that it must be properly impregnated. Sheathing plates or a special material are placed on the roof and then secured with a layer of roofing felt. Thanks to this, the interior of the frame house is protected from rain.
The rest of the works related to the roofing are carried out earlier on in the frame stage. The roof tiles are laid and the guttering is installed, and then window and door frames are also installed. In the construction of a wooden frame house both wooden and PVC windows are used.
Completion of the above jobs means it’s time to move on to the next stage. This is where the internal walls are installed. The dividing walls are thinner than the load-bearing ones and made of wooden profiles. Mineral wool is usually laid between the layers of drywall. It is also used between the beams in the ceiling, load-bearing walls and the roof. Once you’ve done that, you can start installing the electricity, gas, and plumbing systems. They run in the walls and ceilings. Electrical cables should have special sleeves to protect them from structural movements. Underfloor heating is also installed at this stage.
Drywall, wood or fibre-cement boards are used to cover all the walls and ceilings. Bear in mind that the chosen boards should be suitable for each room, e.g. in the bathroom resistant to moisture, and in the boiler room to fire. Once attached, the boards should be plastered and sanded before you can paint them or cover them with wallpaper or other decorative elements, such as wood paneling or tiles.
The last stage of building a timber frame house are the finishing works, which include flooring, installation of lighting and plug sockets, bathroom installations, etc. After that, the house is ready to move in to. If you want to save money on any of the above stages, read our article about how to build a house cheaply.
How long does it take to build a timber frame house?
As we already mentioned, a wooden frame house can be built in less than one building season. If the weather is favourable, without heavy rainfall which would delay work, the building can be ready for use after 90 days. This is because, unlike masonry house, with timber frame houses there is not much you have to wait for when it comes to drying. An exception are the foundations, which need to dry before erecting the frame construction.
For comparison, in a passive house built using traditional methods, this time is much longer. Completing all the stages can take up to 3 years. This is due to the need to use airtight insulation, a recuperation system, installation of solar cells or other solutions that reduce heat consumption.
Necessary tools for building a house
The construction of a timber frame house is very often outsourced to construction companies specialising in this type of structures. They have the appropriate construction equipment, as well as cranes used to erect the walls and assemble the roof elements. However, this does not mean that you cannot do some of the work yourself.
If you want to build the foundations yourself, then you will need some tools for digging. For this purpose, you can use a traditional shovel or a mini digger, which will significantly speed up the work. You will also need a cement mixer at this stage, to prepare a large amount of cement. A plate compactor will also be needed to compact the ground for the building site, in order to prevent landslides, which could damage the building structure.
An ordinary hammer is enough to nail wooden beams, but with such a large amount of work, and electric or air nail gun will come in handy. A jigsaw will come in handy for cutting elements to size. In the initial stages of construction, when electricity is not available, petrol power generators will be indispensable, letting you use power tools as well as light or even heat the construction site.
At the drywall installation stage, you will need an electric screwdriver with which to screw them to the walls and ceilings. After plastering them, they will need to be sanded down. A drywall sander will be perfect for this job, with a long extension arm letting you reach ceilings and high walls. In addition, some models can be connected to a vacuum cleaner, allowing for effectively reducing the amount of dust. When it comes to vacuum cleaners, there are special industrial models for cleaning up after construction works.
Works related to electrical, plumbing and gas installations are better left to a specialist. After their installation, verification by a certified installer will be necessary. If there are no defects, damages or leaks, they will approve the installation for use.
For example, with a span width of 225 mm and a jaw width of 180 mm, this table vice is nearly universal for a variety of workpieces and jobs. This 125 mm Machine Vice from msw is ideal for working with tools such as drill presses or milling machines thanks to its flat and compact design. With its compact size, the machine vice enables precise and convenient machining of filigree to medium-sized workpieces.
Construction of a timber frame house – summary
Building a wooden frame house is a relatively new method in most of Europe, which makes it quite rare, although the popularity of this method is growing. One of the biggest advantages is the quick completion of building works and easier erection of individual elements of the structure. The use of environmentally friendly material and solutions is also an advantage for many people.
Would you like to build houses for a living? Read our article on how to start a construction company, where you will find all the necessary information about setting up and running your own business.

















Share