Home extensions and conversions are a great way to expand your living space. There can be many reasons to do so: a new family member, the desire to have a dining room or a need for change. But how should you go about it? Read our article and find out more about extensions and conversions, and how to prepare for them.

Home extensions and conversions are a great way to expand your living space. There can be many reasons to do so: a new family member, the desire to have a dining room or a need for change. But how should you go about it? Read our article and find out more about extensions and conversions, and how to prepare for them.
What are extensions and conversions?
Sometimes you simply need to increase the size of your home by adding additional space, whether a single room or a whole floor. This is usually the case with old or single-storey houses that simply lack enough space.
There are two ways to go about this.
- House extensions – adding more rooms by enlarging the total size of your house, but at the same time taking up a part of your garden.
- House conversions – in this case another storey is added, or it could be a matter of adapting the attic or other such existing space. So only the living space of the building is enlarged, not the total size of the building itself.
Each of these types require slightly different construction work. Read more about this later in the article.
What’s the difference between an extension/conversion and renovation?
Many people confuse the term renovation with an extension or conversion, although they mean something completely different. So what is the difference between a renovation and the discussed jobs?
Renovation is defined as work aimed at restoring or improving the original condition of the building, but without interfering with its volume and usable space. Therefore, painting or plastering walls, as well as replacing windows and doors, provided that they are of the same size and in the same location, can be included in this category.
As mentioned above, an extension or conversion consists of increasing the usable area of a house. It boils down to adding new rooms or enlarging existing ones by enclosing a patio, building a room over the garage, or adding a conservatory.
You may also come across the term home remodelling. This is about changing the layout of rooms, their number and the technical parameters of the building. At the same time, the volume, size, height, length and number of storeys stay the same.
What should you pay attention to?
There are a few things you need to know before you lay the first brick, without which you shouldn’t start work.
House extension or conversion plans will certainly be necessary, prepared by an architect with appropriate qualifications. These should take into account not only the homeowner’s expectations, but also the current construction method, the possibility of connecting installations and connections, and the requirements of local authorities. They should also include a geotechnical assessment of the land’s ground conditions, as well as the possibility to construct a new building.
A very important part of the documentation, especially in the case of old houses, is a technical assessment. It should refer to the condition of the structure and individual elements of the building, including the state of the land. The purpose of this report is to specify any damage to the house, e.g. cracks and fissures in the walls, mould, or dampness. It should also include the causes of these defects and ways to remove them.
When planning an extension or conversion, you should not forget the limitations of the land it is built on. It is very important that the new part of the building is located at an appropriate distance from the neighbour’s land.
-
Tamping Rammer – 34.5 x 28.5 cm – 10 kN
1,199.00 €1,099.00 € -
Plate Compactor – forward-running – 50 x 35 cm – 10.5 kN – incl. rubber mat
-
Cut-Off Saw – 2,500 W 359.00 €
-
Power Trowel – 6.5 hp – 4,370 rpm 969.00 €
Extensions and conversions of detached houses
Depending on whether you have chosen an extension or a conversion, certain aspects will require quite a different approach, at least at the initial stage.
Detached house extensions
Let’s start with additional room extensions. The process is very much like constructing a new building from scratch. Work is carried out similarly to the various stages of building a house. You start with the earthworks and site preparation for the foundations to be poured and insulated.
Then, at the open core and shell stage, the walls are erected, taking into account window and door openings. It is worth noting here that the walls should be made of the same material and using the same method as the rest of the building. This is important if you have a timber frame or usual design. At the closed shell stage, you also need to build a roof, and sometimes part of the existing roof will have to be dismantled in order to extend it.
At the closed shell stage, the windows, doors and roof covering are installed, as well as electrical cables along with gas and plumbing, if included in the plans. Remember that this should be done by a certified installer!
After the above-mentioned stages, it is time for the finishing works. These include preparing the floors and plastering the walls, They are then sanded and prepared for painting, wallpapering or tiling. Heaters, plug sockets and lighting are also installed at this stage. If the case of a bathroom, you also need to install the sanitary fixtures.
Detached house conversions
In the case of a conversion, the scope of work is smaller. If you are simply adapting the attic, then you should first of all check the condition of the ceilings to make sure they can bear the additional load.
It is often also necessary to insulate the roof and cover the rafters, for example with plasterboard. Also don’t forget that you will need to connect the necessary installations. A common option are also a new staircase leading to the attic and skylights.
Adding an additional storey is more complicated. In the case of buildings with flat roofs, it is usually enough to erect walls and fit a new roof using, for example, prefabricated trusses.
In the case of a gable roof, then you will need to raise the attic. This can be done in two ways, the first one involving replacing the roof truss. This is usually done when converting old houses if the structure of the roof is in poor condition. The new truss usually has a different shape, enabling the construction of a new storey or attic.
The second option is to raise the existing roof. This is done gradually with the help of a crane or hydraulic cylinders. The process consists of raising the whole roof by 30-40 cm at a time, each time adding a subsequent layer of bricks or building blocks. It should then be taken into account that the new walls must withstand the load of the roof truss, which should be sufficiently reinforced.
The same materials should be used as for the rest of the building. If the house is made of expanded clay (LECA) then you should use expanded clay blocks for the conversion. Is some cases using a crane will not be possible, due to the specific location of the house, so, unfortunately, you will need to dismantle and rebuild the roof.
Necessary tools and equipment
The extension of a detached house, both single and multi-storey, requires precision and appropriate preparation. Most people will therefore use the services of professional contractors, with appropriate experience. However, if you have the knowledge and skills, you could try to do it yourself, but you will still need the right construction equipment.
One such task, in the case of an extension, is setting the foundations. A digger with a backhoe loader would be helpful, although you could also do this with a spade. You will definitely need a cement mixer to prepare a suitable amount of concrete. After filling the foundations, you will need to flatten the soil with a plate compactor.
To put up the walls, you will need basic masonry tools, i.e. a trowel, a mortar mixer, a masonry hammer and a brick/block saw. If you live in a passive house and want to insulate the rooms at this stage, it is worth using thermal knives or polystyrene cutting machines. The use of blades and resistance wires that heat up to high temperatures enables smooth cuts without burrs.
Various types of power tools will be required for works at the closed shell stage, as well as for finishing works. This applies to both extensions and conversions. Cordless screwdrivers will come in very handy when covering the walls with plasterboard, while a table saw for cutting wood will also be good for cutting wall panels.
A plaster grinder will make your life much easier when sanding the walls. Choose one with a long arm extension, in order to have a better reach. Some models come with vacuum cleaners that absorb a large amount of dust, helping you keep everything relatively clean.
Detached house extensions and conversions – summary
The extension or conversion of a house is like a small building site, especially if you decide to add additional rooms at ground level. You have to go through all the stages – from pouring the foundations, through erecting the walls at the open core and shell stage, making window frames at the closed shell stage, to finishing works. Despite the fact that the scale of the project may seem smaller, you still need to properly prepare in terms of selecting the appropriate materials and tools.

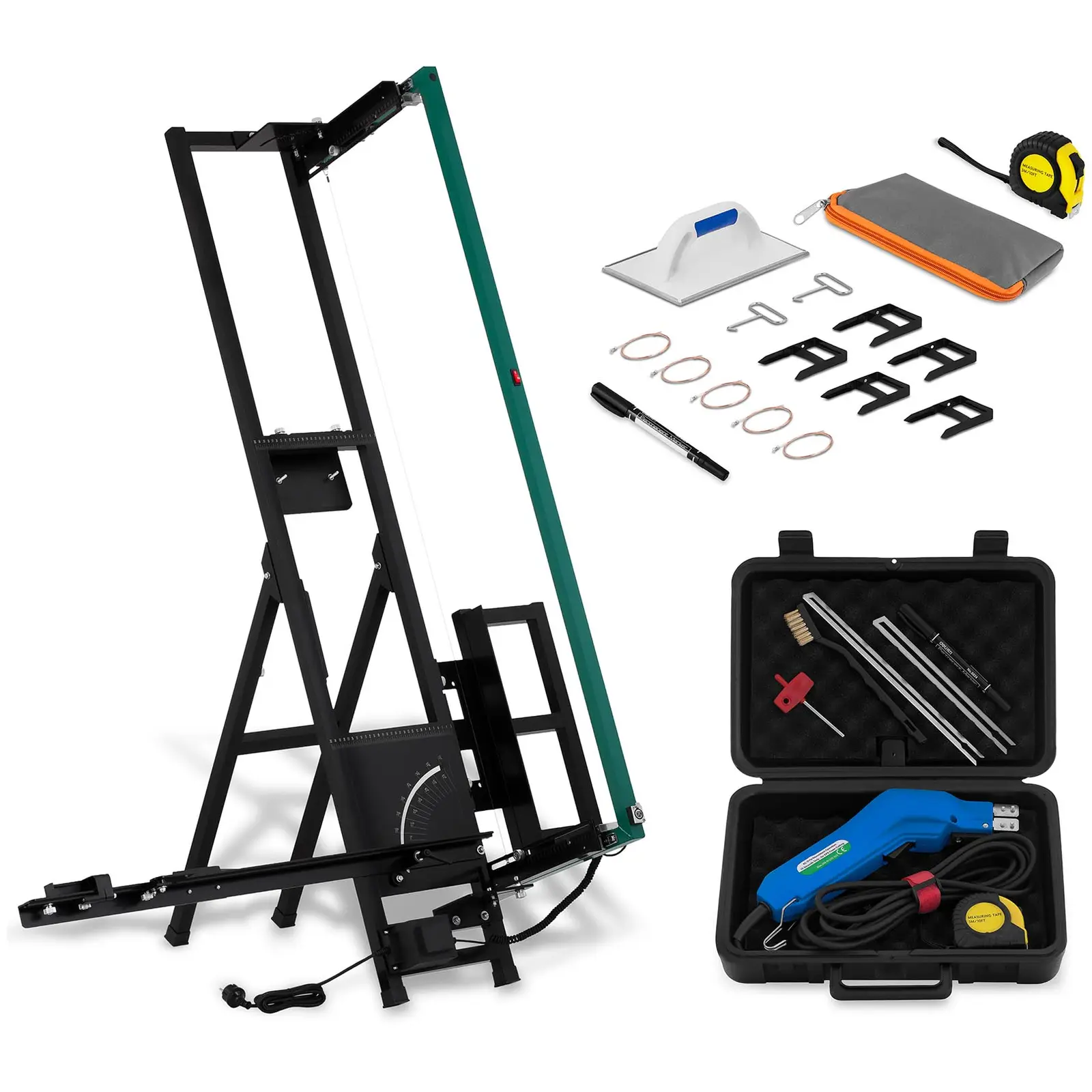
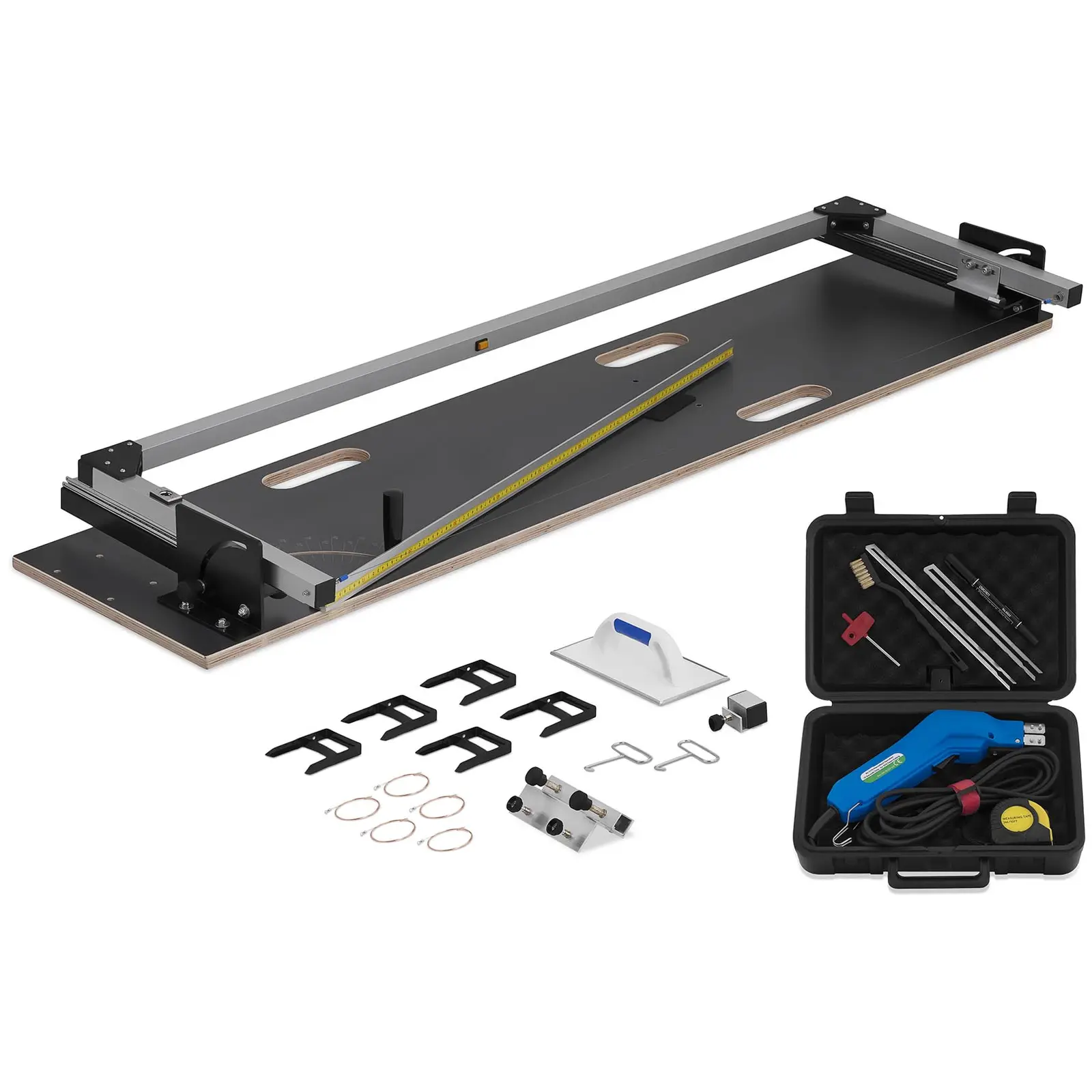



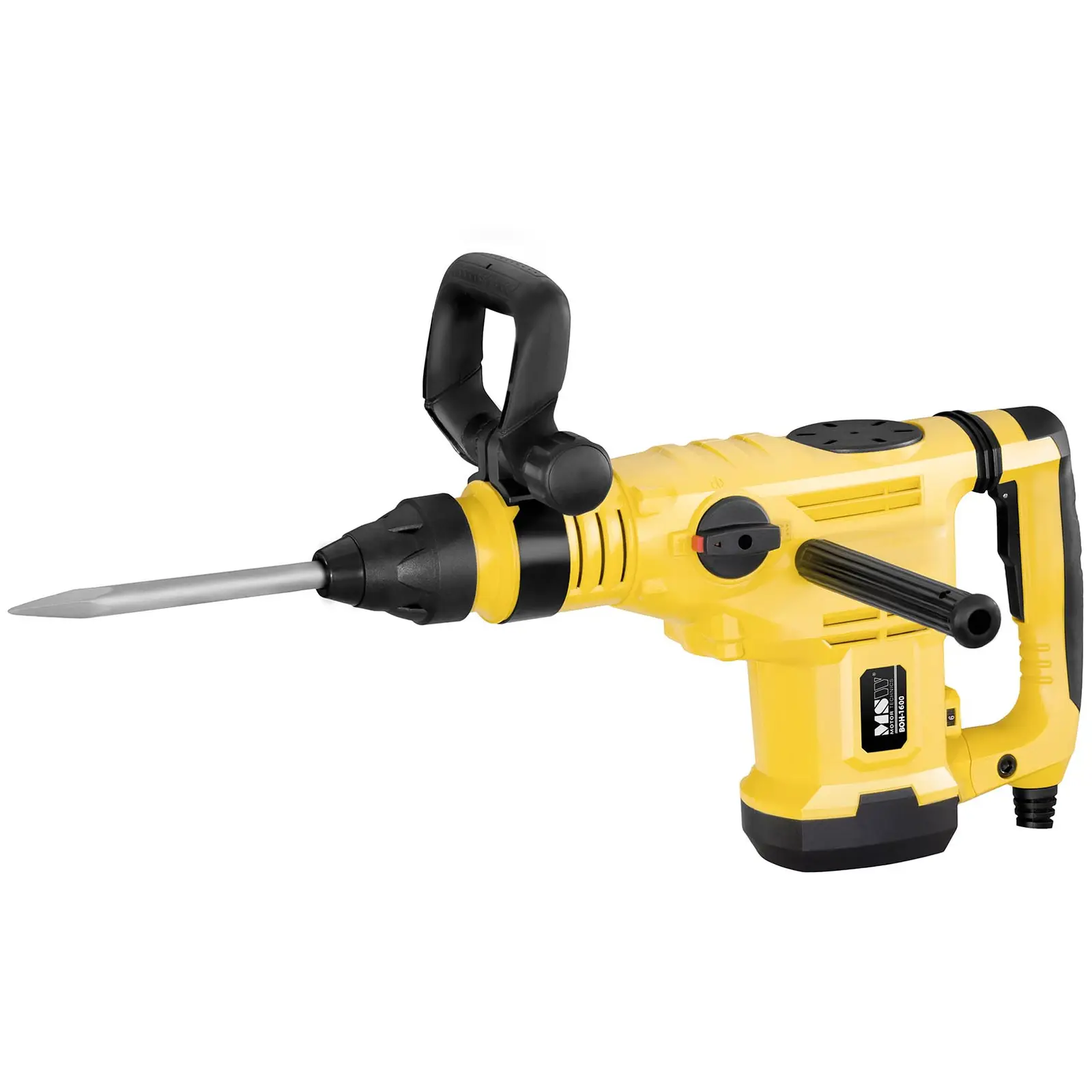
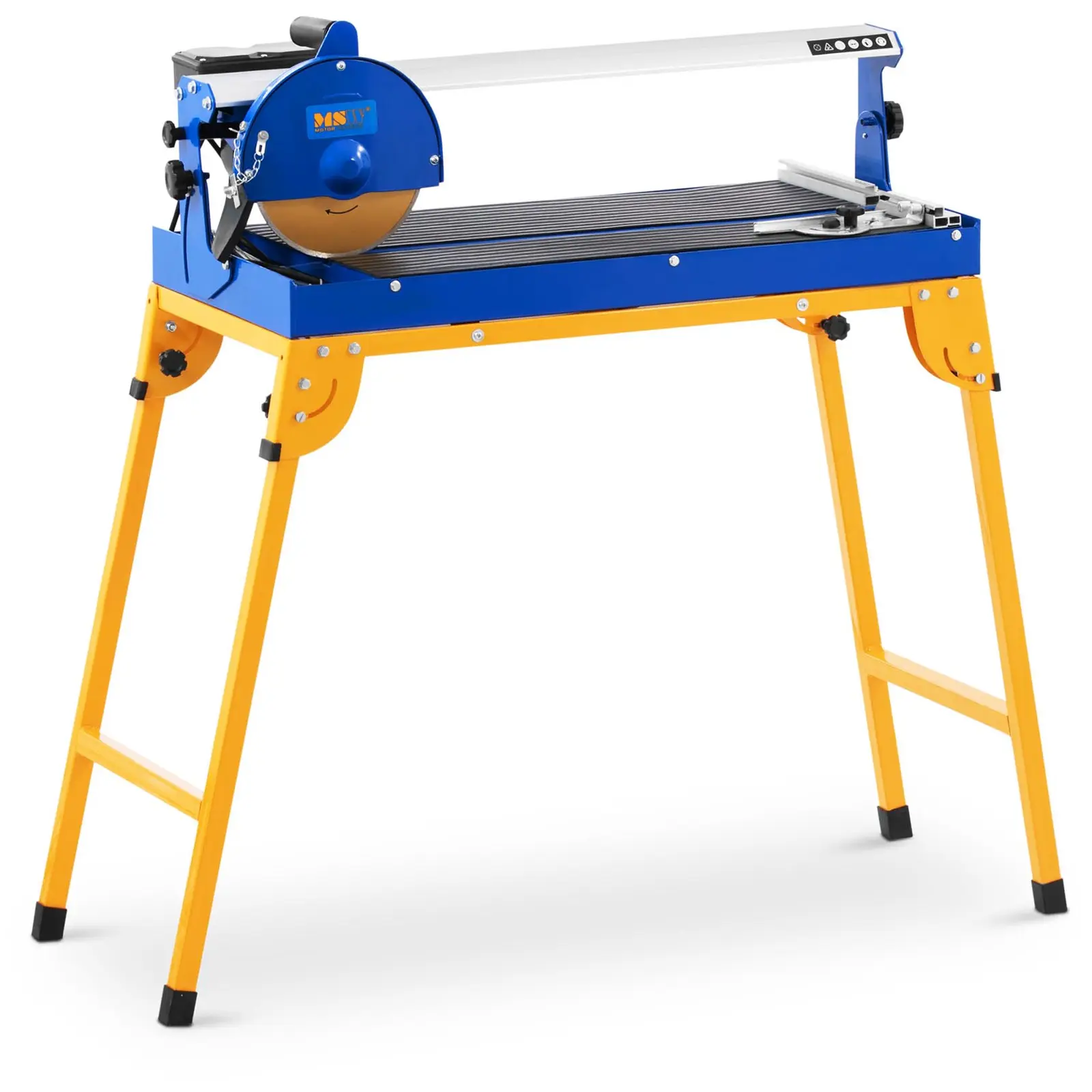

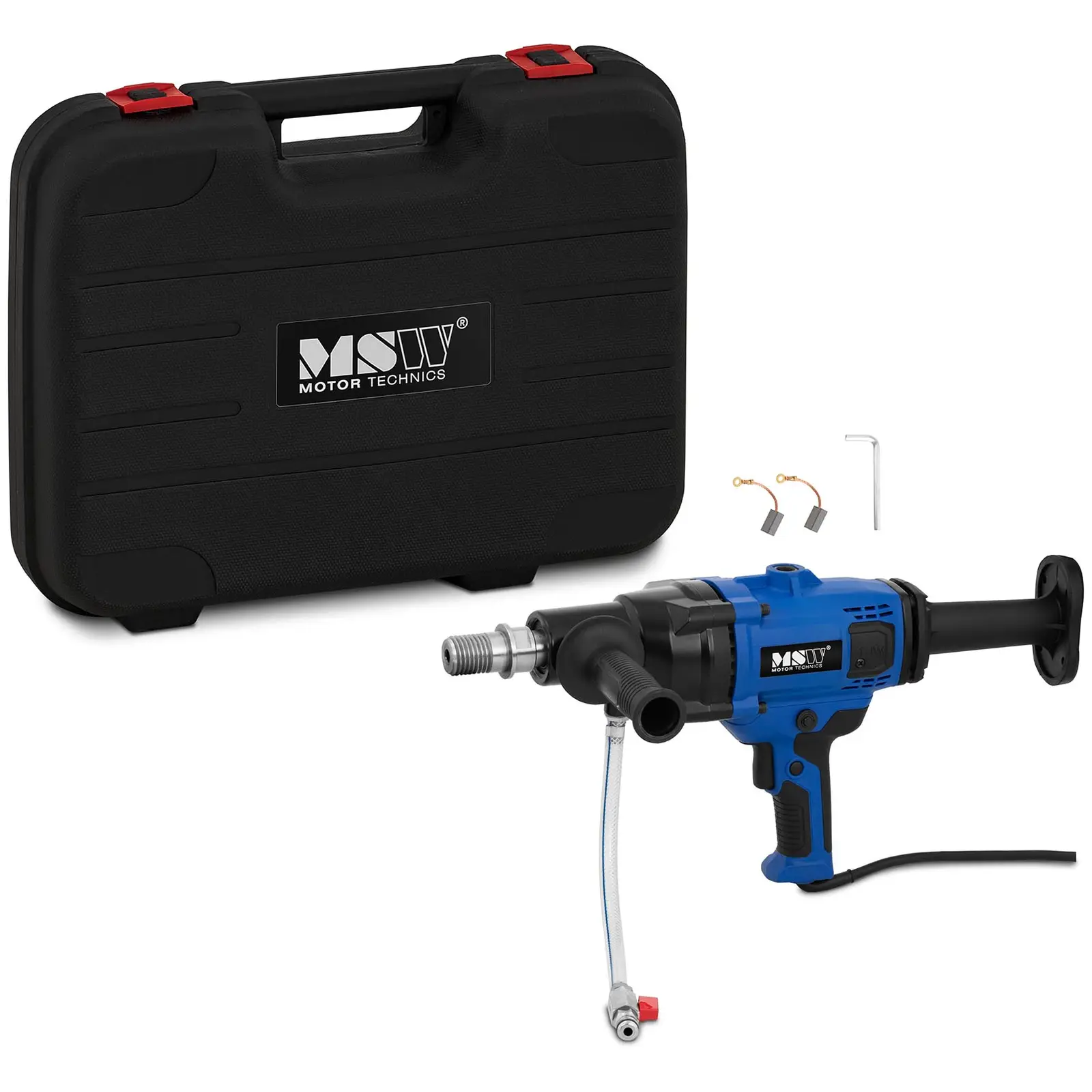





Share